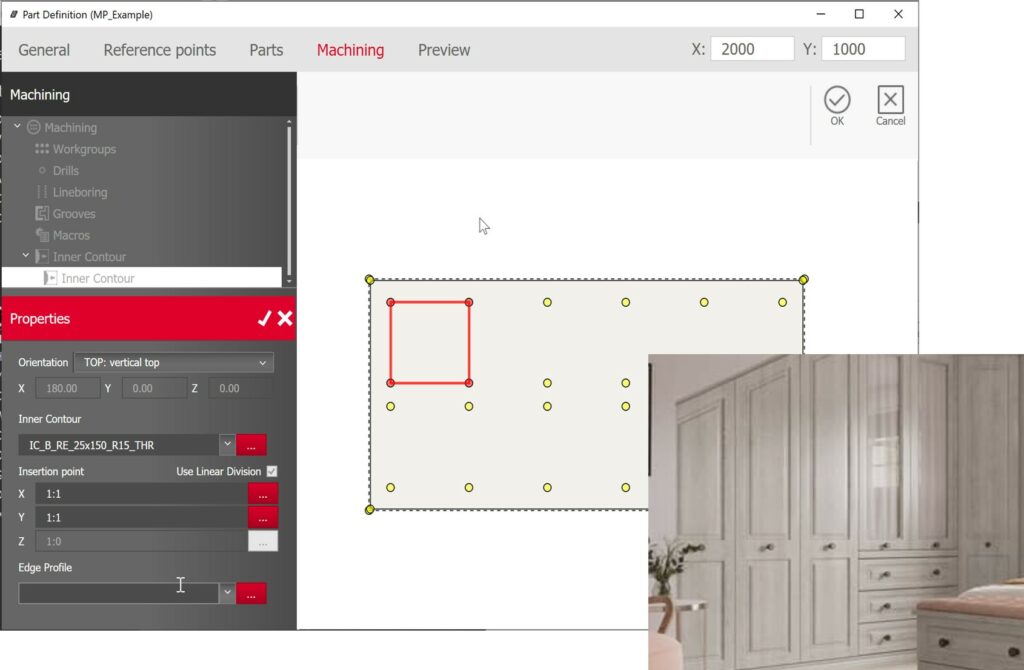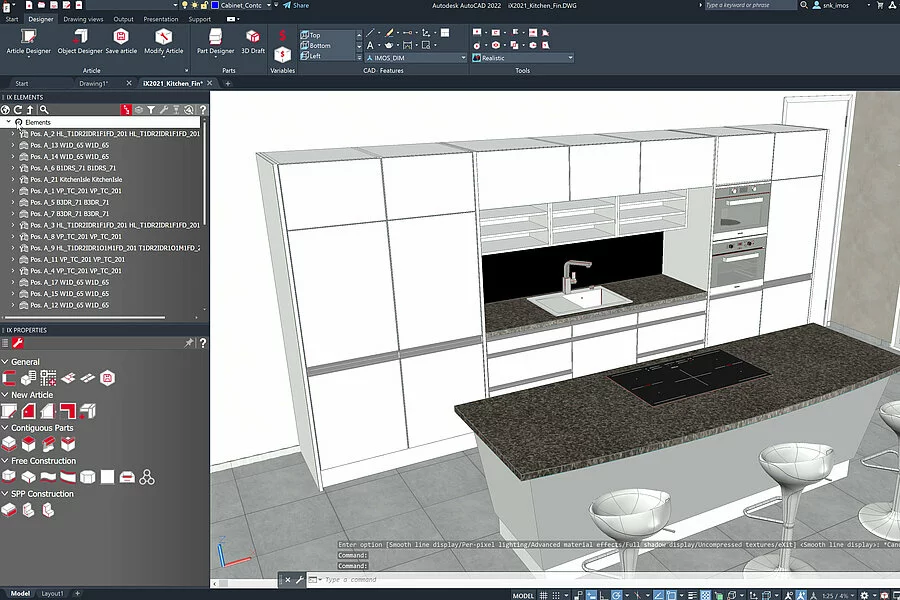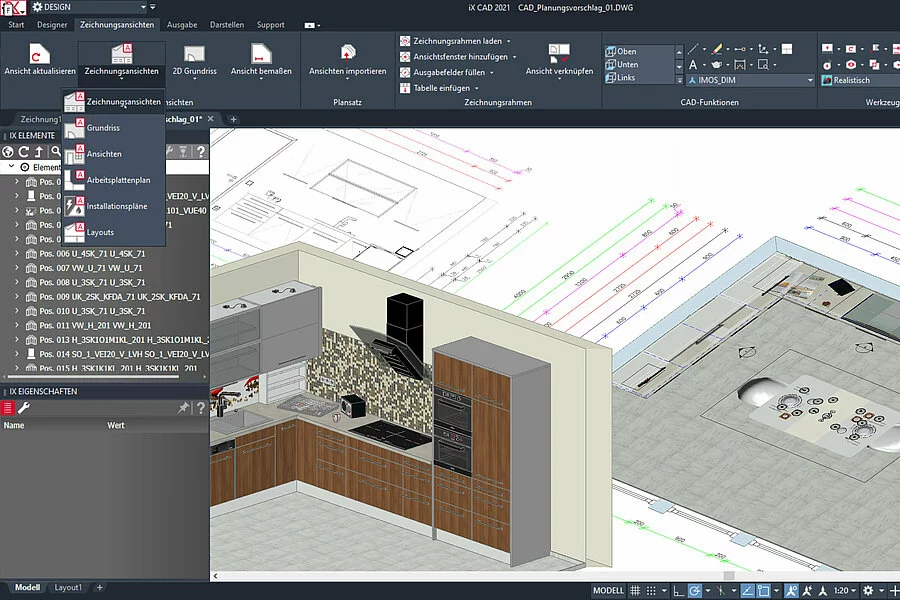imos iX 2023 SR1
Available since 10th October 2023.
Top 10 New Features
Check out the most significant new features and updates we’ve compiled for you. Dive into our imos iX 2023 Top 10 video and experience our greatest highlights!
Design & Order – iX CAD

Part Editor Redesign
A tool for
- Single and multiple parts and dimensionally variable purchased parts
- Adding & changing machining operations
Easily define internal contours using reference points
- Application: Creation of parametric inner contours
The new Part Editor tool in iX CAD provides improved usability and functionality when creating parametric parts. In particular, it now allows the creation of dimensionally variable purchased parts as well as the parametric design of internal contours. This feature is especially useful for designing MDF fronts with angled or rectangular inner contours, resulting in more convenience and flexibility.

Fast component check
- Quick & easy single part view
- Optimized dimensioning
The visual part inspection feature provides a fast and user-friendly single part view as well as an optimized dimension display. This allows you to quickly inspect individual parts at any time during the design phase and identify potential design errors early on. This increases efficiency and ensures higher design quality.

Offer drawings
- Convenient, fast and safe thanks to new assistants
Special functions and a software wizard make the generation of drawing outputs in iX more convenient, faster and more individual. The wizard supports the user in the automatic creation of drawings and guides him through the application. Suitable suggestions are made, for example, for placing views, adding dimensions and tolerances, creating sections or section views, and inserting symbols or notes. These aids further simplify and speed up drawing creation, giving you high-quality output with minimal effort.

Implement large planning projects quickly in iX CAD
- Function for large projects, such as hotels, offices, etc.
- Fast planning and quotation generation in 2D
- Generation of 2D planning blocks
- Small amount of data in 2D planning
- Fast loading/editing/saving of orders
- Switch between 2D/3D at any time to generate output data or create renderings
To make the planning and implementation of large projects, such as open-plan offices or the furnishing of entire floors, more efficient, iX 23 offers an option to work in 2D. This enables a faster way of working. However, if required, individual objects or the entire design can be converted to 3D to generate room views or drawing output. The iX Organizer also allows you to divide a large project according to the building structures to ensure better planning and coordination of execution and production. This allows you to plan your projects more effectively and implement them more smoothly.

Release drawings
Floor plans, elevations and sections
- Linking through freely configurable display of attributes
- Determination of the contents of views by setting the lateral boundaries as well as the depth of view
Intelligent import of digital room dimensions
- CAD laser measurement system Flexijet 3D offers export of 3D room data for iX CAD 2023
- iX 23 imports the measurement data, recognizes 3D room objects such as walls, windows, doors, floors and ceilings and creates an imos room plan.
- Available in iX CAD and iX Plan
- Support of different measurement systems (metric & imperial)
Thanks to this new integration, simple as well as complex room planning can be created quickly and safely in iX 23.

Document Manager
- Support of dynamic blocks on article level
- This can be used, for example, to map special requirements for article dimensions or detailed information on the design.

Intelligent 3D room measurement
- Smart import of 3D room data into iX CAD
- iX CAD laser measurement system Flexijet 3D provides 3D room data export for iX CAD 2023
- Import and automatic recognition of iX CAD 3D room objects, such as wall, window, door, floor, ceiling
- Support of different measurement systems (metric & inch)
With the Flexijet 3D laser measurement system from iX CAD, digital measurement values can be transferred directly into iX CAD 2023. The 3D room data is exported and automatically recognized during import and converted into room objects in iX CAD, such as walls, windows, doors, floors and ceilings. Various measurement systems are supported, both metric and Anglo-American. This allows room data to be customized according to the user’s individual requirements and preferences. This integration enables precise and efficient conversion of digital measurements into iX’s CAD environment, resulting in accelerated planning and design.
Manufacture- iX CAD/ iX CAM

Integrated Nesting – iX CAM
- Full integration with iX CAM
- Contour boxes
- Nesting in cutouts
- Visualization of the nesting plan and subsequent editing in iX CAD
- Nesting across jobs with iX Productionmanager
- Use of iX postprocessors for NC data generation
The new iX CAM Add on “Nesting” lets you easily perform the nesting step in the familiar iX environment. Thanks to the complete integration into the iX CAD/ CAM interface, the user can intuitively decide how the integrated algorithm should act. From article-related veneer processing to the nesting of small parts in cutouts, all options can be conveniently set in iX CAM. Subsequent editing can be done easily in the CAD interface with iX CAM Edit. The NC data is output via the already established postprocessors and is thus available for a large number of machines.

Grain oriented cutting – iX 23
- Special function for selecting the associated parts
- Direct transfer to cutting optimization programs (CutRite, Ardis)
Our solution offers special functions to select parts that match a continuous veneer pattern in high-quality interior design. This function graphically sorts the parts directly in CAD planning. Then this information is transferred to common cutting optimization programs such as CutRite and Ardis. With our solution, you can optimize your veneer processing and minimize material waste. This allows you to achieve a uniform and aesthetically pleasing veneer appearance while being more efficient with your resources.

Paperless Workshop & installation – iX Scout
- Interactive measurement function for component, article, room
- Guest function, setup of temporary accounts (e.g. for external assembly service providers)
- Offline use, use of the application without internet connection
- Object selection, selection of objects and detail levels for visualization
- Document upload, provision of any documents belonging to the order (JPG, PDF, etc.)
With iX Scout you can optimize your workflows and simplify processes. The platform is constantly being further developed. For example, the current version offers interactive measurement functions for precise measurements of components, articles and rooms. In the future, it will also be possible to set up temporary guest accounts for external assembly services and optionally work offline. The graphical 3D user interface allows to cut out single 3D construction elements or to change the level of detail of the 3D visualization. Furthermore, additional documents in different formats can be uploaded with the job. Experience the benefits of paperless production and assembly with iX Scout and increase efficiency in your company.
Sale – iX PLAN / iX CAD

Sharing design ideas with customers – iX Showcase
- Share job or 3D design details with end users, architects, and decision makers.
- Cloud-based service, no additional software required
- Data upload directly from iX CAD and iX PLAN
- Adjustable detail level of display as well as time availability
- Available from iX 2023
The online service iX Showcase offers a direct communication possibility to share design drafts or constructive details with the customer via a graphical platform – without any additional software. The data is uploaded directly from the iX CAD and iX PLAN programs to the cloud. The level of detail of the information as well as the time availability can be set individually to meet the needs of the users. iX Showcase will be available with the release of iX CAD 2023.
Sale – iX NET

Sales promotion documents
Decoration objects
- Highly configurable objects
- Insertion of sets
Rendering
- Server-side rendering enables parallel operation and shortens computation time
- Photorealistic rendering
Snapshots
- Create and manage snapshots
- Automatic update of snapshots
- Snapshot as offer title image

New dimensioning functions
Dimension tape
- Display of the distance between selected elements
Display of article dimensions
- Display of 2D dimensions for a selected item

Digital in real space
Augmented Reality
- Article view on personal mobile device
- QR code creation

Quickly configure & generate
Quick Edit Mode
- Reduced, article-dependent configuration menu
- Configuration scope can be defined by the store operator
Article detail drawings
- Drawing generation on demand
- Download as PDF
Show/hide prices
- Differentiation between purchase and sales price in the shopping cart
- Cooperative planning (customer /planner)

Create & market highlights
Design highlights
- Marketing function to promote selected items
- Easy pre-configuration